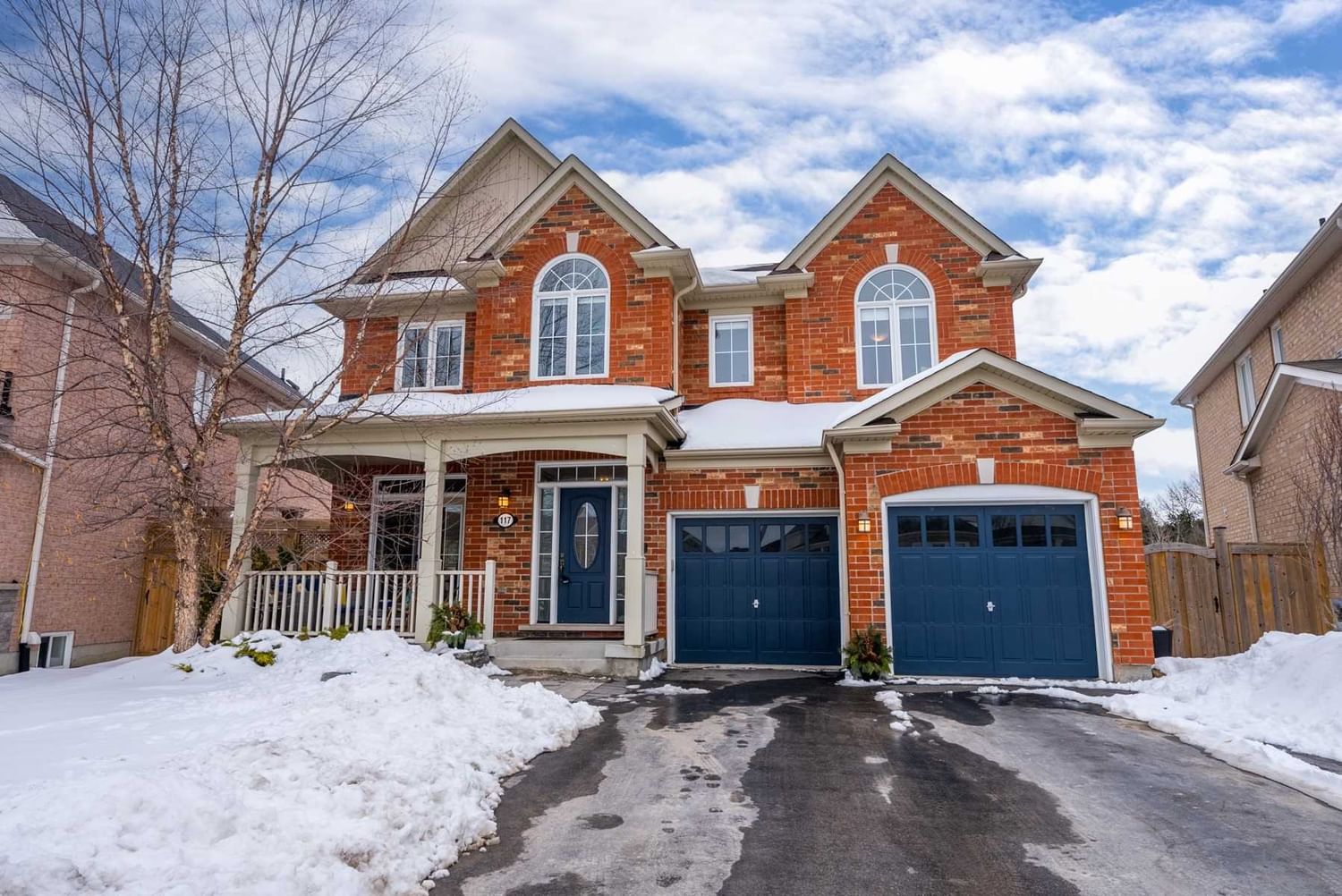$1,488,000
$*,***,***
4-Bed
5-Bath
Listed on 3/3/23
Listed by RE/MAX ALL-STARS REALTY INC., BROKERAGE
With The Comforts Of A Traditional Layout Mixed With The Open Concept Feel Of More Modern Taste The Farnham Model Provides The Perfect Layout For A Growing Family. Nine Foot Ceilings, Hand Scraped Hardwood, Updated Light Fixtures And Crown Molding Elevate The Feel Of The Main Floor And Draw You To The Back Of The Home. A Large Chefs Kitchen Overlooks The Breakfast Area And Family Room All With Views Of The Pool Size Backyard Flanked By Cedars Creating Lots Of Privacy. Four Large Bedrooms, Three Full Baths And Laundry Are Found On The Second Floor. The Primary Suite Will Have You Waking Up To The Sunrise Through Your Window Each Morning. Basement Features A Spa Like "Steam Room" Shower And Finished Office Space Leaving You To Finish The Rest To Your Families Taste. Backing On To One Of Stouffville's Many Wonderful Trails And Walking Distance To Top Rated Schools And Amenities!
No Survey, Bbq Gas Line Hook Up, Steam Shower In Basement
N5945557
Detached, 2-Storey
9
4
5
2
Built-In
6
Central Air
Part Fin
N
Y
Brick
Forced Air
Y
$6,703.75 (2022)
93.31x41.44 (Feet) - 80.08Ftx93.31Ftx32.38Ftx9.08Ftx95.13Ft
